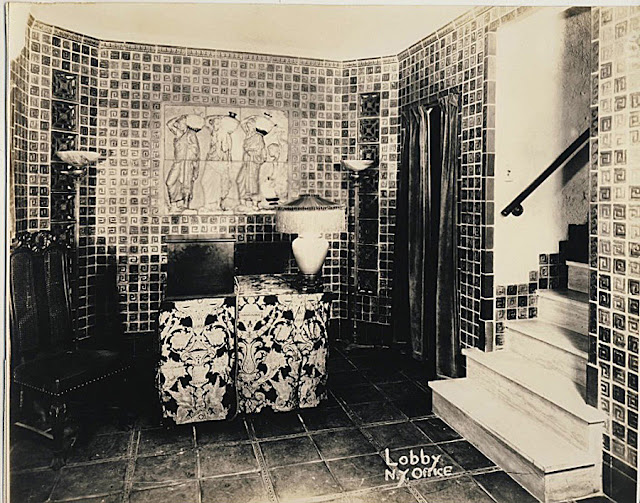In 1908/09 the massive Hudson Terminal Buildings and the H&M Railway Terminal were built on both sides of and under Dey Street on the West side of Church Street. "The main purpose of the H & M was to connect railroad and streetcar terminals on the New Jersey waterfront with points in Manhattan. ...Hudson Terminal was a marvel written up in engineering and architectural journals... . The property occupied the length of two city blocks along the west side of Church St from Cortlandt St to Fulton St., bisected by Dey St. Above the station, the H & M then built two office towers, the Hudson Terminal Buildings, which brought in rental income. The two buildings matched but were not identical, because the more southerly block was larger." (quoted from "Abandoned Stations" by Joseph Brennan, http://www.columbia.edu/ ~brennan/abandoned/hudterm.html) “The Hudson & Manhattan Railroad Company erected this complex as an investment and as its signature development. ...Narrow Dey Street separated the towers and was transversed with a pedestrian bridge high above and by tunnels below.” (Joseph J. Korom, The American Skyscraper, 1850-1940: A Celebration of Height, Brandon Books, Wellesley, MA, 2008, p. 270)
The terminal was in use from 1909-1971 when construction on the World Trade Center was begun. The restaurant did not survive the construction of the original World Trade Center.
Hudson Terminal Buildings (right) in a 1909 photo. (United States Library of Congress Prints and Photographs Division, digital ID cph.3c25895.) Photo courtesy of the Library of Congress. Dey Street is between the two buildings.
Trent Tiles Installation
According to a Trenton Evening Times article (September 7, 1909, p. 1), Trent tiles "...will go into the main dining room of a new Dye [sic] Street restaurant immediately opposite the Hudson Terminal Building... . ...The dining room in the Dye Street restaurant is decorated with a wainscoting of tile six feet from the floor. It is all colored in buff matt glaze, and painted in pinks and greens, harmonizing perfectly with the floor design, also of tile. This general style of the decorations, here, including the walls and panel effects, is all l'art nouveau [a tile line of the Trent Tile Company]... ."
Although we have not been able to locate images of the tiled interior of this restaurant, and we are not even sure of the exact name or address of it, we have located an image of another restaurant from this period tiled with Trent tiles: Diehl's Tavern in Trenton, NJ, designed by the architect Abram Swan, Sr. The Trent ad accompanying the image describes the tiles: "The body of the wainscoting is composed of 6x6 'DELLA ROBBIA' glazed tile in a soft shade of varigated Moss Green. The Frieze is in 6x9 tile Majolica painted in three colors, outlined in enamel black. The 9x4 Cap, and 6x9 Frieze as well as the tile used for the string courses are all in 'L'Art Nouveau.' The Cap and Base Tile are colored in a deep Myrtle Green glaze; string courses are in a brilliant Ox Blood glaze. The floor is laid by 1/4x1/4 square vitreous Ceramic Mosaic in a rich red color broken by an all-over design in white interspersesed with rosettes in Dark Green and Silver Gray. The border to the floor is in round Ceramic Mosaic, in design and color to harmonize with the body of the floor." (The Architectural Record, Vol. XVIII, No. 6, Dec. 1905, p. 68)
Although we have not been able to locate images of the tiled interior of this restaurant, and we are not even sure of the exact name or address of it, we have located an image of another restaurant from this period tiled with Trent tiles: Diehl's Tavern in Trenton, NJ, designed by the architect Abram Swan, Sr. The Trent ad accompanying the image describes the tiles: "The body of the wainscoting is composed of 6x6 'DELLA ROBBIA' glazed tile in a soft shade of varigated Moss Green. The Frieze is in 6x9 tile Majolica painted in three colors, outlined in enamel black. The 9x4 Cap, and 6x9 Frieze as well as the tile used for the string courses are all in 'L'Art Nouveau.' The Cap and Base Tile are colored in a deep Myrtle Green glaze; string courses are in a brilliant Ox Blood glaze. The floor is laid by 1/4x1/4 square vitreous Ceramic Mosaic in a rich red color broken by an all-over design in white interspersesed with rosettes in Dark Green and Silver Gray. The border to the floor is in round Ceramic Mosaic, in design and color to harmonize with the body of the floor." (The Architectural Record, Vol. XVIII, No. 6, Dec. 1905, p. 68)
 |
| Main bar room of Diehl's Tavern. (U.S. public domain image) |
 |
| Some Trent "Della Robbia" and "L'Art Nouveau" tiles. |
If anyone has additional knowledge about the "Dey Street Restaurant", please contact me.

























